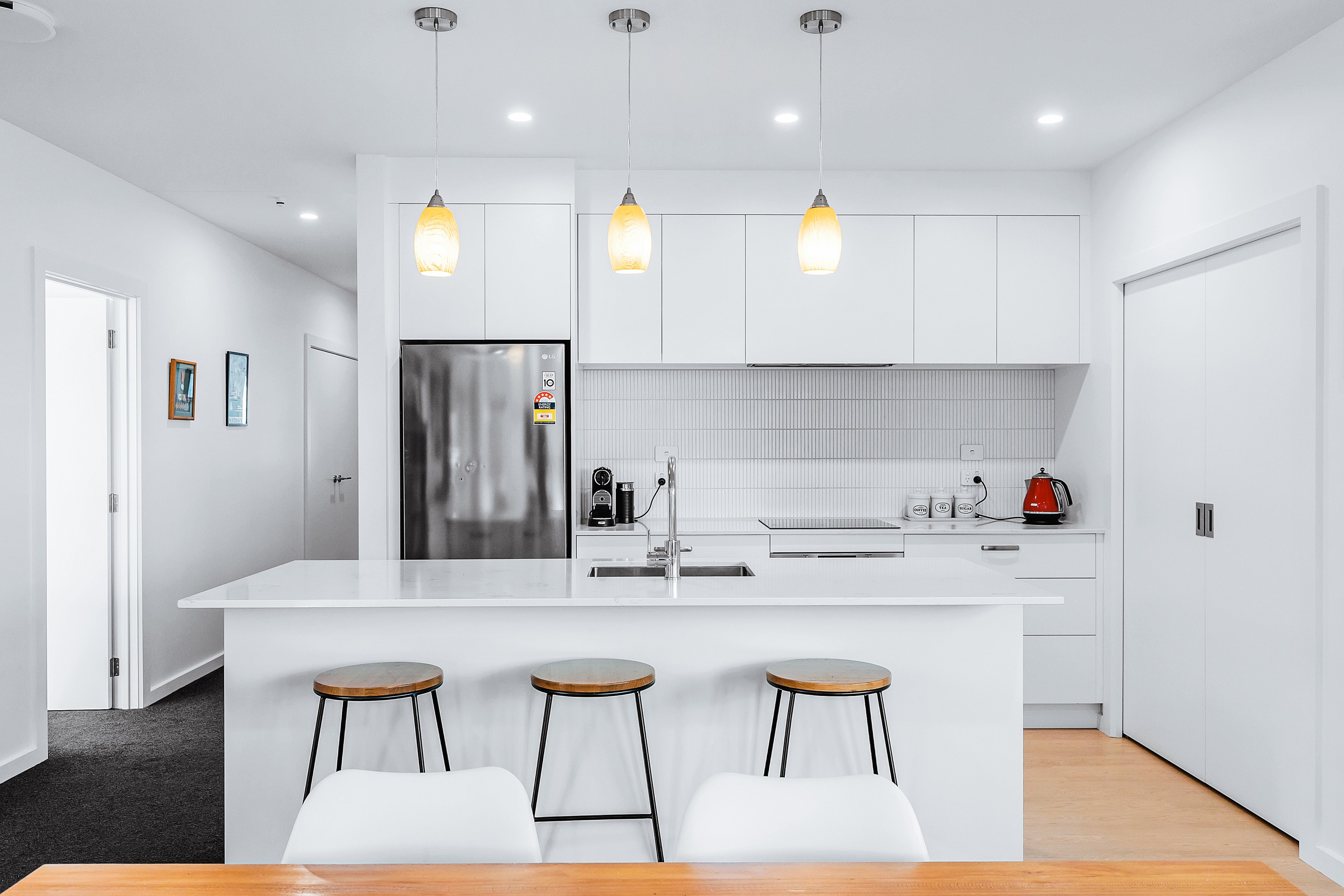Sold By
- Loading...
- Loading...
- Photos
- Description
House in Wharewaka
Owners Heading South, Must be Sold!
- 3 Beds
- 2 Baths
- 2 Cars
Family calls, so this 2024 "as new" home is ready for you to move right on in, showcasing a timeless modern style designed for easy living. The open-plan kitchen is equipped with a walk-in pantry, a Westinghouse oven with ceramic cooktop, and a Westinghouse dishwasher. The kitchen, dining, and living areas flow effortlessly into a private courtyard, enhanced by two stacker ranch sliders on either side of the lounge, providing excellent airflow on warm days.
There are three generous bedrooms, the separate master has a large walk-in wardrobe and a marble-styled tiled ensuite. The other two spacious bedrooms offer double wardrobes and are cleverly separated by a large bathroom with a gorgeous bath, separate shower, and a separate toilet suite.
A home of 179m2 on a generous 602m² level section, year-round comfort is ensured with a gas fire, gas hot water, heat pump, and DVS system for efficient heating and ventilation. The home is fitted with double-glazed windows throughout.
We have two distinct outdoor areas: a large patio ideal for barbeques and a smaller patio perfect for morning coffee, and the plus is plenty of land to add more parking for extra vehicles if needed, alongside the carpeted double garage.
Walk to Kokomea Village, with a supermarket, café, and shops, or stroll over/under the road to the lake, walking tracks, and popular restaurants close by. Offering plenty of dining and entertainment options, this location is ideal for everyone, so make it yours.
Deadline sale 7th August 2025 unless sold prior.
This property is being sold via Deadline Sale or without a specified price; therefore, a price guide cannot be provided. The vendor can enter a sale contract before the Deadline Sale date or change the date at their discretion. To stay informed, register your interest with our Agency.
https://rwtaupo.co.nz/properties/residential-for-sale/taupo-district/wharewaka-3330/house/3334884
- Gas Hot Water
- Ventilation System
- Heat Pump
- Designer Kitchen
- Open Plan Dining
- Ensuite
- Separate WC/s
- Separate Bathroom/s
- Combined Lounge/Dining
- Electric Stove
- Excellent Interior Condition
- Double Garage
- Internal Access Garage
- Partially Fenced
- Color Steel Roof
- Excellent Exterior Condition
- Northerly Aspect
- Urban Views
- City Sewage
- Town Water
- Street Frontage
- Above Ground Level
- Public Transport Nearby
- Shops Nearby
- In Street Gas
See all features
- Extractor Fan
- Fixed Floor Coverings
- Blinds
- Wall Oven
- Curtains
- Drapes
- Light Fittings
- Dishwasher
- TV Aerial
- Cooktop Oven
- Rangehood
See all chattels
TPO30998
179m²
602m² / 0.15 acres
2 garage spaces
3
2
