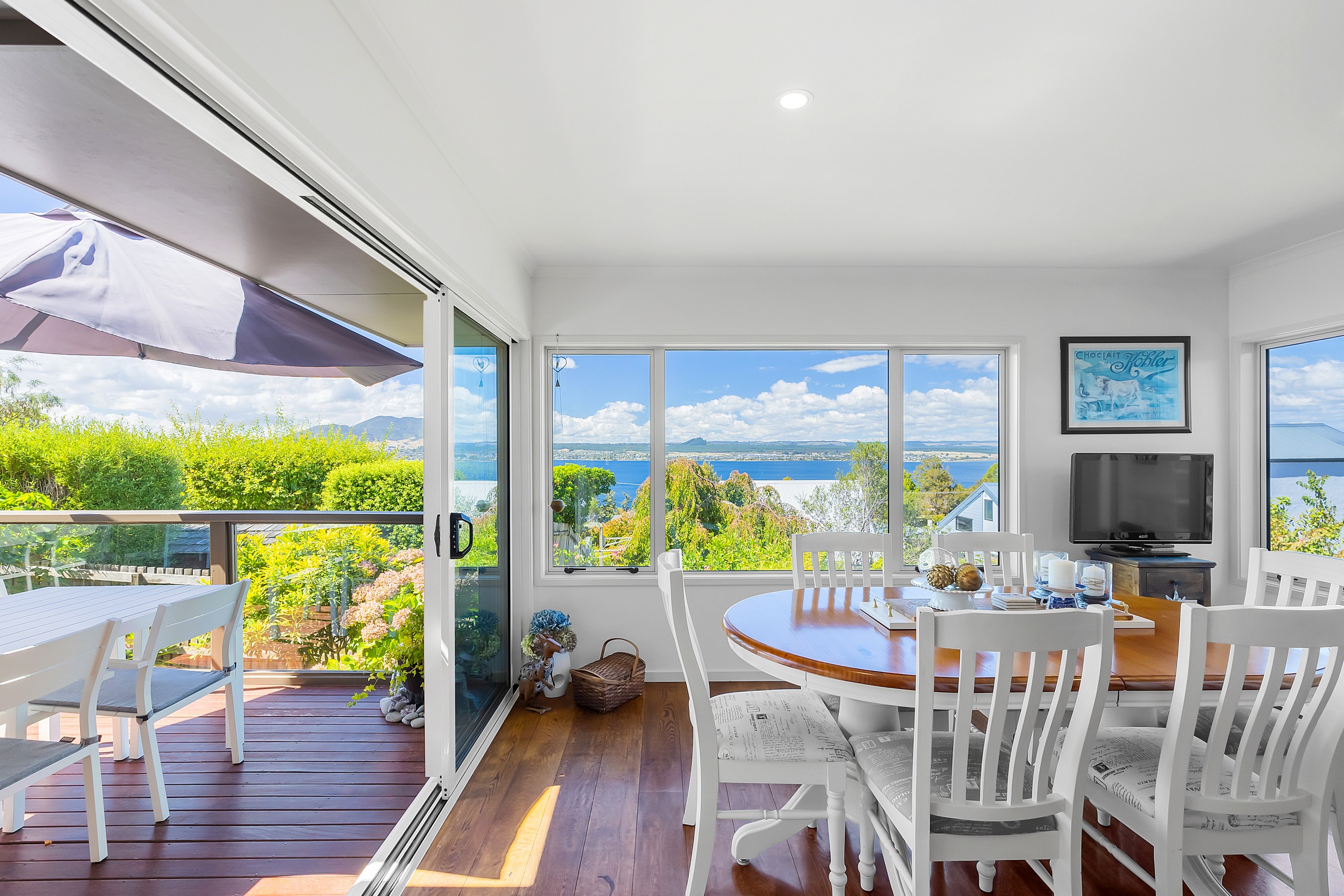Sold By
- Loading...
- Loading...
- Photos
- Description
House in Acacia Bay
Owners relocating
- 4 Beds
- 3 Baths
- 3 Cars
Fully refurbished with double glazing throughout, this home oozes family life. All on one level offering the perfect layout to make the most of the stunning views, sunshine and location. Tucked away from the road and sitting on a rise, this home has everything you could wish for.
The large living space has slider doors that stack back and open out onto wrap-around decking, an open plan with the dining and kitchen, with beautiful American oak flooring. Windows frame the gardens and stunning views, there's a spot in the sun all day long. The kitchen is well-appointed with good storage, a double oven, and natural tones that offer a blank canvas for you to make it your own.
Offering four good-sized bedrooms and three bathrooms, it's perfect for family life or those wanting to downsize but want the space for visitors to stay. The master suite is a great size, there is plenty of space for dressers, bedside tables and a sitting area. Complete with stunning lake views, an ensuite and a walk-in robe. It's the perfect spot for your morning cuppa.
Two heat pumps will keep the home super cosy in the winter months as well as the sun drenching the living spaces. Surrounded by easy-care gardens, there is ample off-street parking for the boat and camper, complemented by a carport and a large single garage. A hidden gem that will make your heart sing is more storage under the house with a large double garage, designed to store all the toys and garden equipment. It would be an ideal space for a workshop or hobbies.
Easy access to the local boat ramp, a stunning location for afternoon strolls and a flat walk to the Besley Park and Bay Brasserie. Ready for entertaining and pure enjoyment, the owners are making their move south to be closer to family.
A LIM and weather-tightness report is available upon request.
- Electric Hot Water
- Heat Pump
- Modern Kitchen
- Open Plan Dining
- Combined Bathroom/s
- Ensuite
- Separate Shower
- Combined Lounge/Dining
- Electric Stove
- Excellent Interior Condition
- Double Garage
- Off Street Parking
- Single Garage
- Carport
- Partially Fenced
- Color Steel Roof
- Excellent Exterior Condition
- City Sewage
- Town Water
- Right of Way Frontage
- Above Ground Level
- Shops Nearby
See all features
- Blinds
- Light Fittings
- Cooktop Oven
- Rangehood
- Curtains
- Fixed Floor Coverings
- Extractor Fan
- Dishwasher
See all chattels
TPO30807
1,093m² / 0.27 acres
3 garage spaces
4
3
